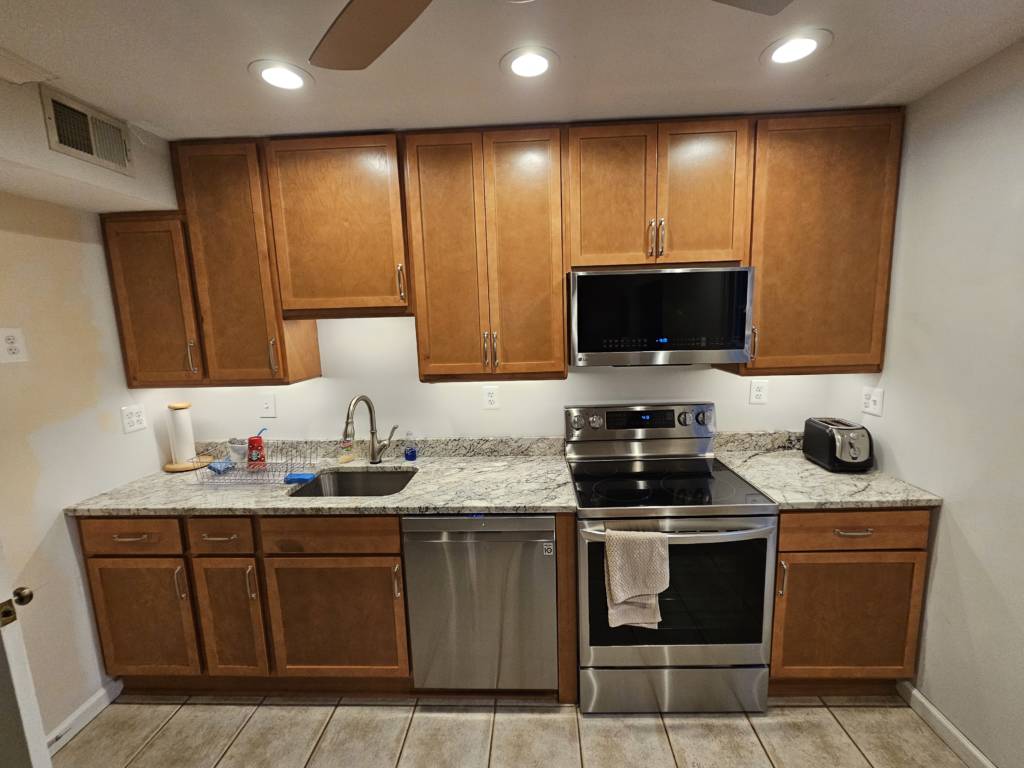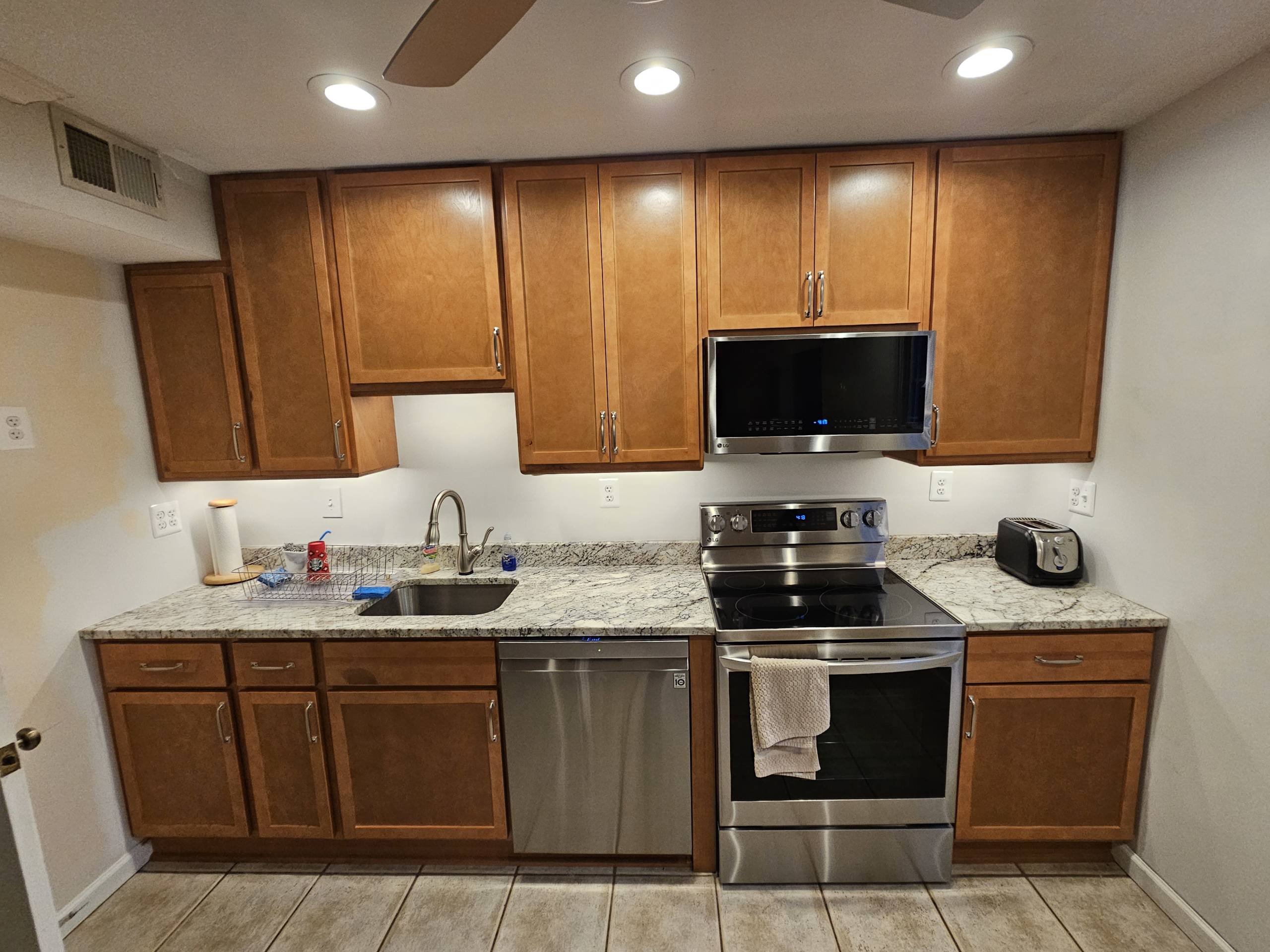Minor changed to the layout of this Rockville, MD home allowed for modern size appliances and additional storage in the new peninsula.
The original kitchen
Well loved 20+ year old cabinets in the original kitchen.
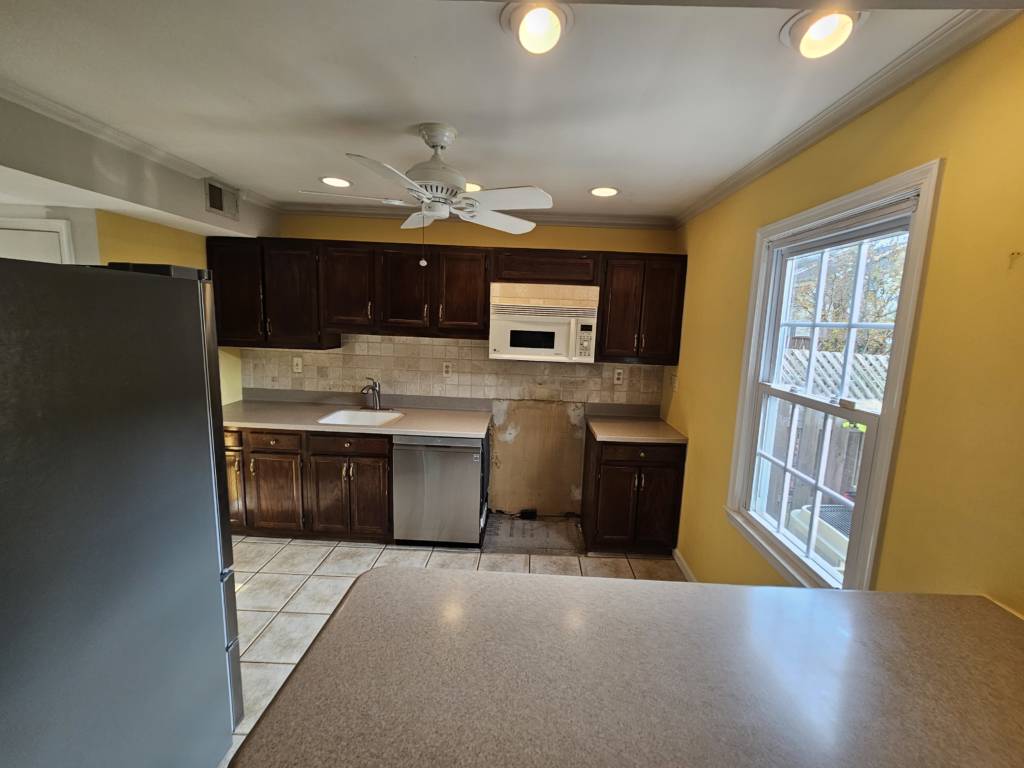
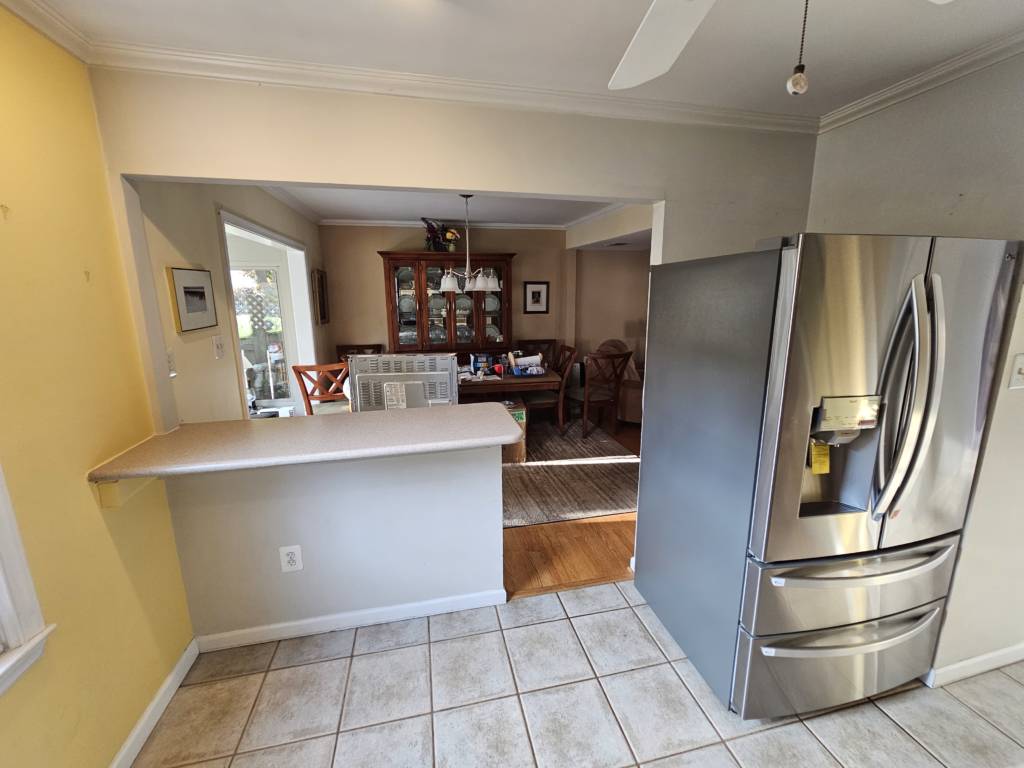
Old 33″ refrigerator was a little too wide for the space.
Extended the wall to accommodate a new 36″ refrigerator.
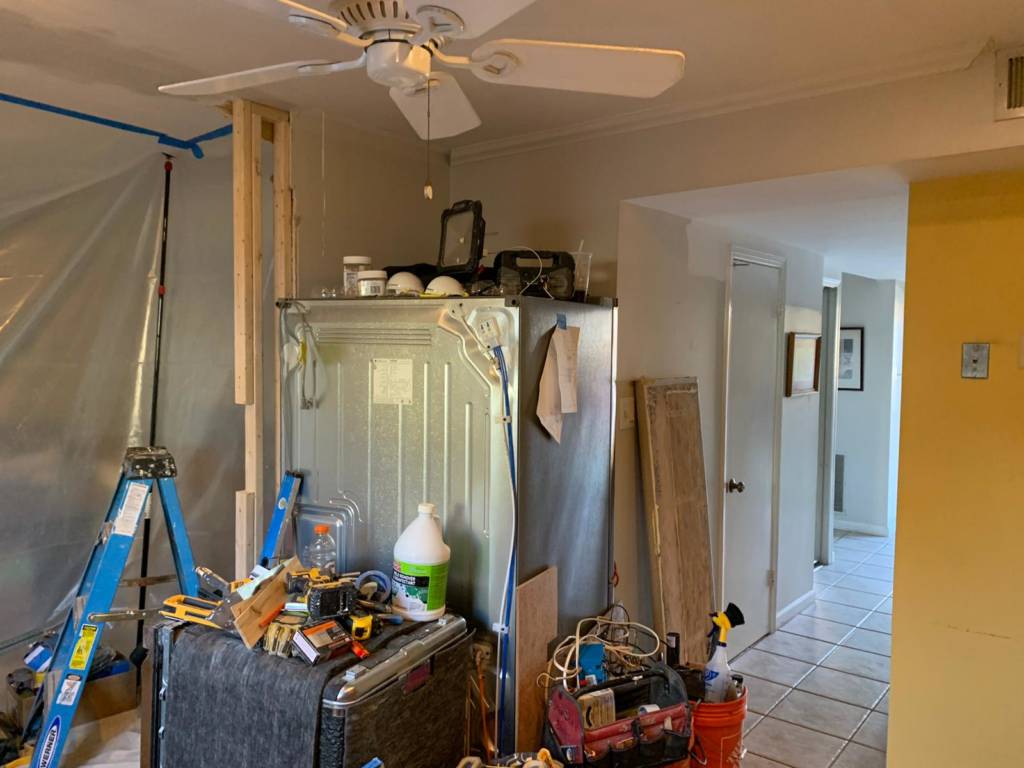
Added insulation to the exterior wall.
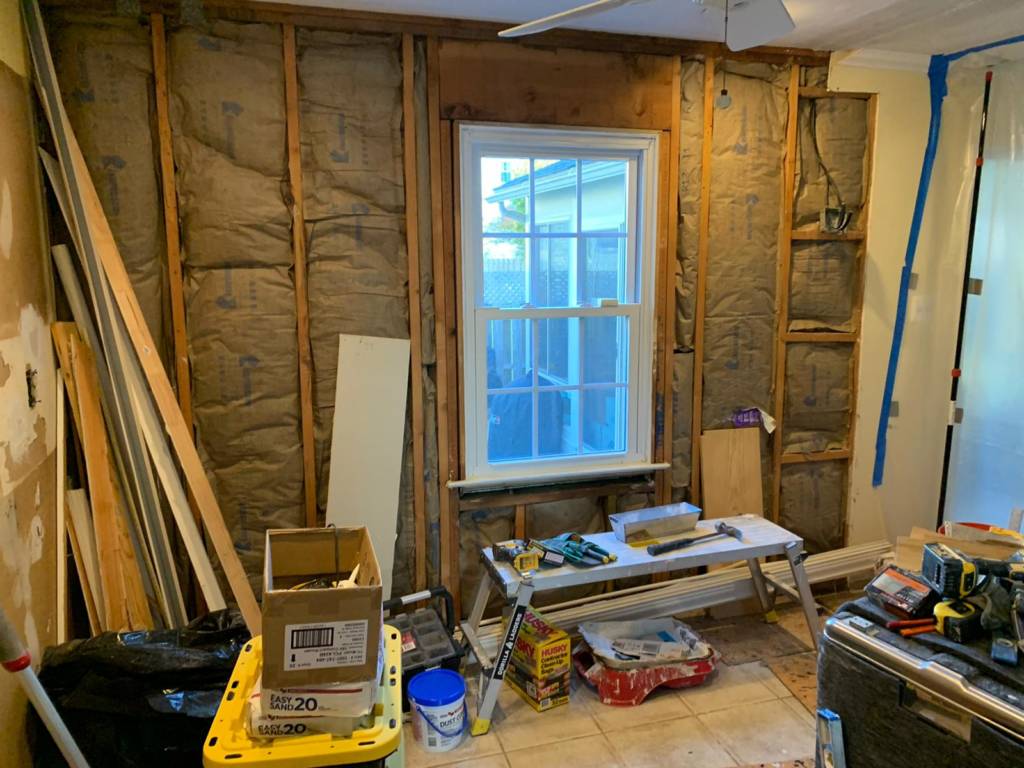
Subfloor repair
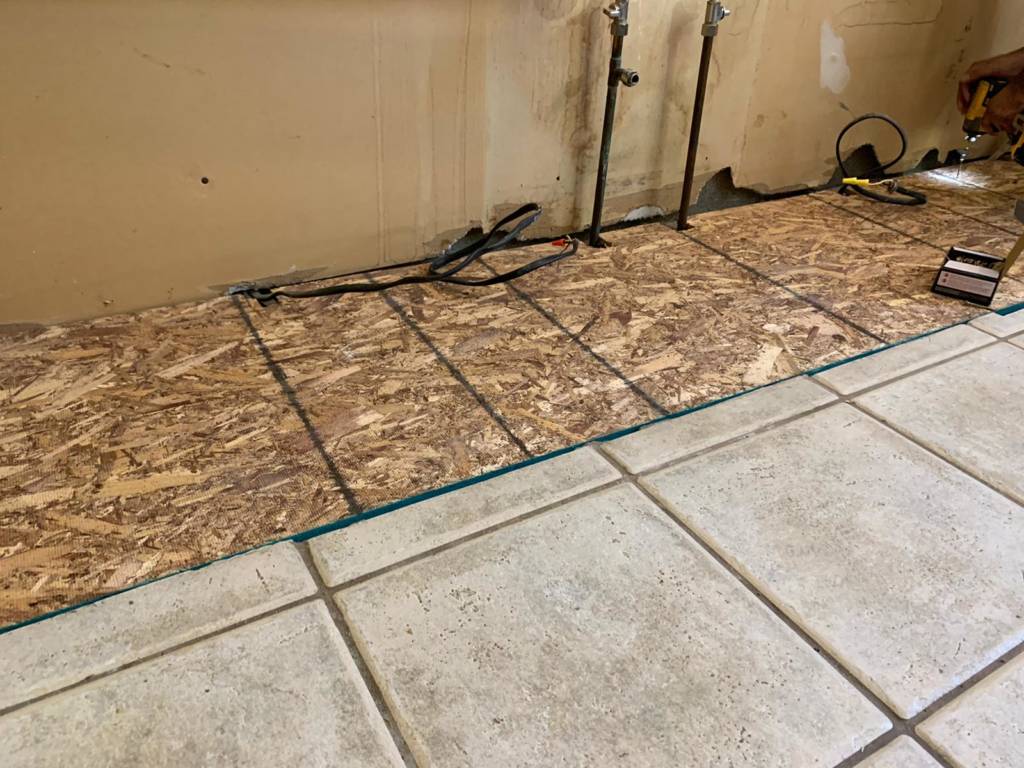
Remove two layers of tile backsplash.
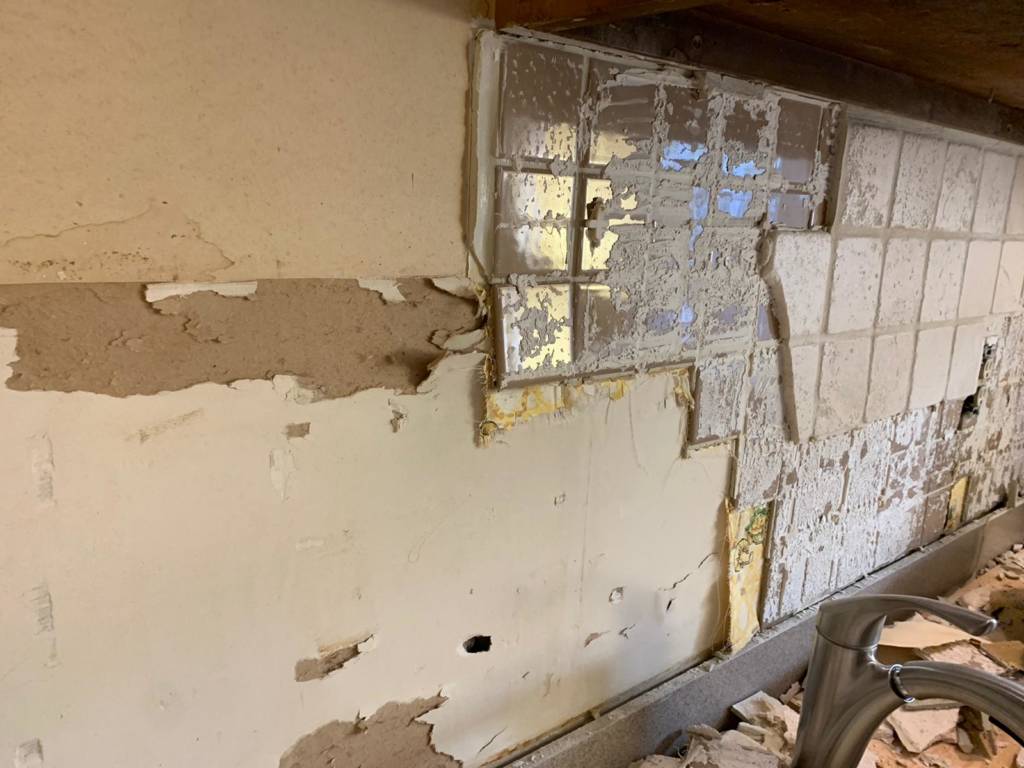
Final Project
