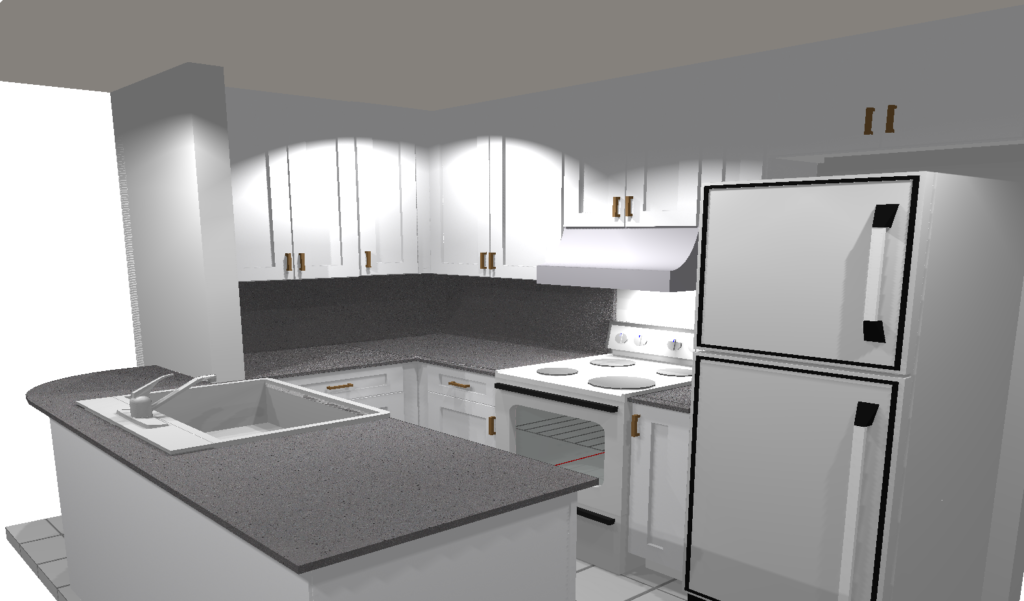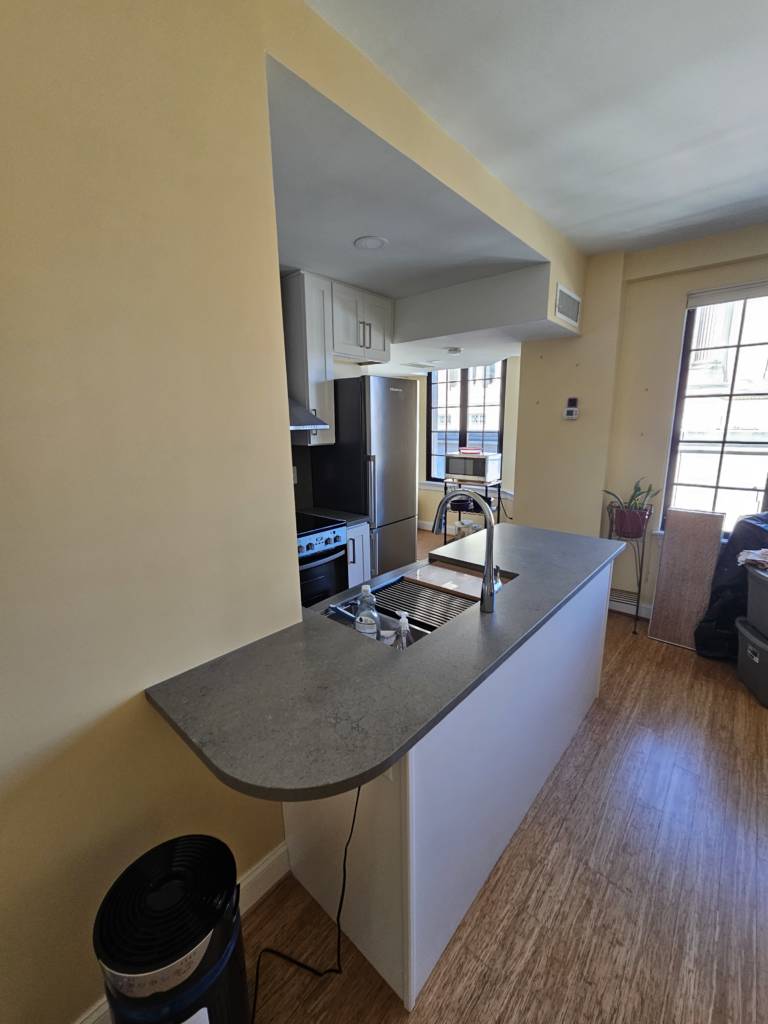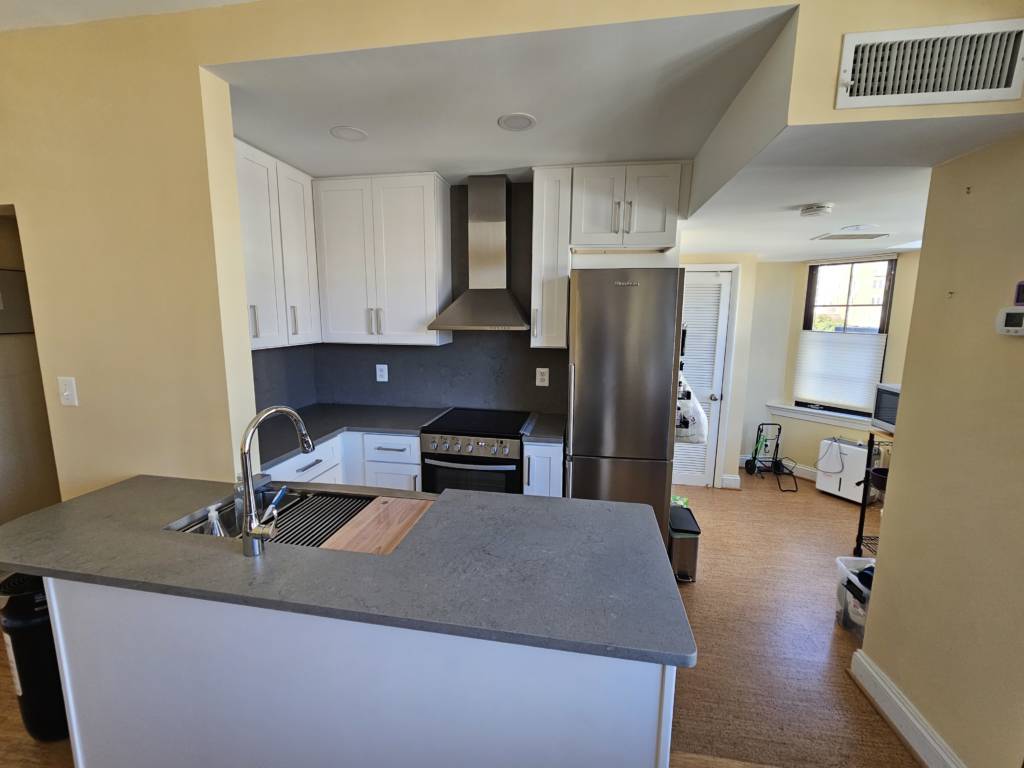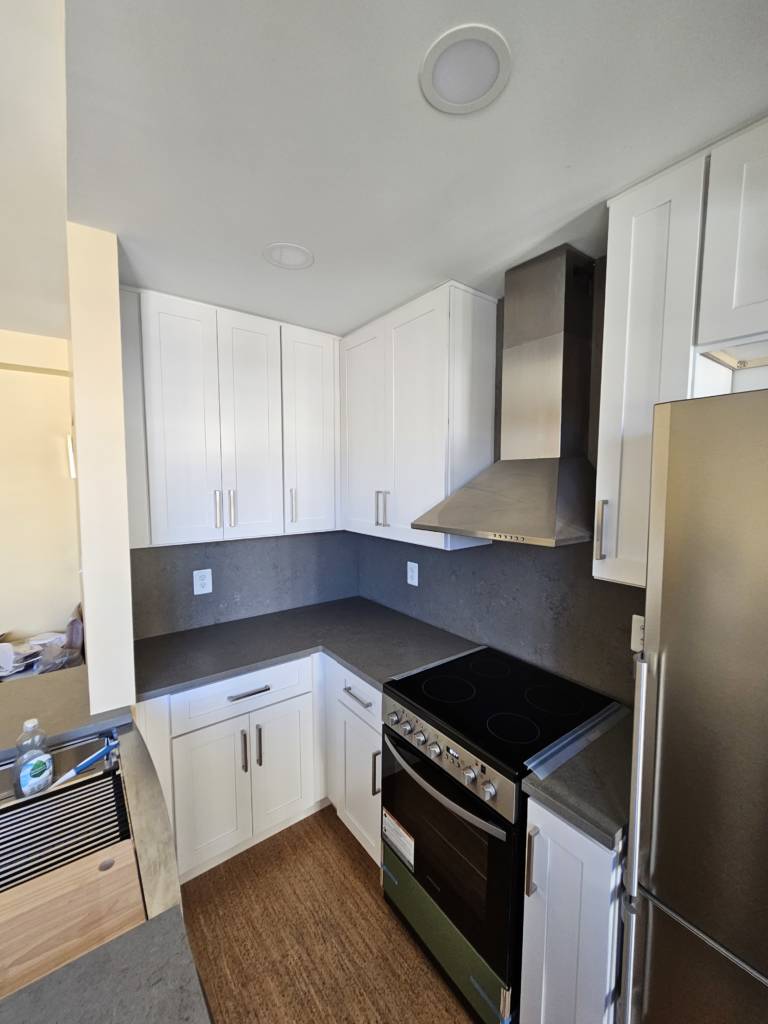Navigating the realm of kitchen remodeling can be like searching for the perfect recipe—challenging, with lots of ingredients to consider. It’s a nuanced task, demanding a balance of expertise, reliability, and a shared vision for your dream space. That’s where we come in.
From Scheduling to Completion
With Kitchens Rx, you’ll embark on a seamless and personalized journey as we transform your kitchen dreams into reality. After you’ve inquired online about our services, our scheduling coordinator will reach out to connect with you. This is when the relationship begins. You’ll let her know all about the project you are looking to do and give her details about your vision (i.e. Are you looking for cabinets, countertops, flooring, the works). Once we’ve laid the foundation of the project vision, we’ll find a convenient day and time for a consultant to come out to give an estimate at no cost to you. Our coordinator will also reach out to confirm the appointment the day before, via text or call, whichever is preferred.
At the appointment, our expert consultants will guide you through every step, establishing a relationship focused on understanding your unique vision. You’ll see a world of possibilities in front of you with an array of samples and colors the consultant can showcase, ensuring that every detail aligns with your style and preferences. All the necessary measurements will be taken to make sure what you want will fit perfectly. And if you aren’t sure, cultivate ideas with the consultant, as they also offer design consultations.

Once you’ve made decisions with your loved ones on the ends and outs of the project and sign with us, the installation journey begins. We will work with you on your timeline to have our crews come out when you are available. We’ll make sure you know each step of the process as it happens with full and transparent communication. Throughout the installation process, we remain ready to address any queries or concerns that may arise. You’ll be well-informed and engaged as we provide regular updates on each phase of the installation, keeping you confident in our progress. Please feel free to reach out to us anytime!
Our dedication doesn’t end until you are delighted with your newly transformed kitchen. From the first conversation to the finishing touch, our goal is to make this experience not just a remodel, but a seamless and enjoyable journey toward your dream kitchen.
Our Process: Wendy’s Kitchen
The process for Wendy’s kitchen remodel was successful and turned out exactly as she wanted. This is not to say it happened without any hiccups–there were several unforeseen issues along the way. Kitchens Rx moved on a swivel to make sure that the project was done as seamlessly as possible and that all the obstacles we encountered were resolved.

As the project began, it was discovered that Wendy’s kitchen walls weren’t just normal plastered walls. They were solid concrete with plaster over it. This makes it more difficult for floorplan changes or moving appliances around. The original plan was to move the dishwasher in place of the stove and run new plumbing through the floor. We also considered other options, such as running the plumbing into a “U” shape that would wrap around the kitchen into the existing peninsula for the sink and dishwasher. Instead, we ended up taking the concrete wall out, built a brand new 2 x 4 wall, and redid all of the plumbing and electrical that was buried in concrete. What could have been a huge mess was taken in strides by Kitchen Rx and made beautiful.
Throughout the entire process, communication between us and Wendy was constant and transparent, with over 100 emails of conversation detailing the process or any surprises that popped up. The greatest challenge for Wendy’s kitchen was to fully utilize her 60 foot kitchen with functional storage and a good area for work flow. With all of the bumps in the road along the way, Kitchens Rx was still able to keep the original vision in place, with only a few changes that simply couldn’t be helped. In attempting to raise the ceiling height in the breakfast nook area, we discovered that with the HVAC placement, we just couldn’t raise it.



Even through the hiccups of the installation, we only had to adjust a few things that made it slightly different from Wendy’s original vision. Most importantly, despite having run into the issues, we found solutions that satisfied Wendy with the entire process and it came out exactly as she wanted. Our goal is to give the customer all that they want in the best way possible, and Wendy was extremely happy with her new kitchen.



