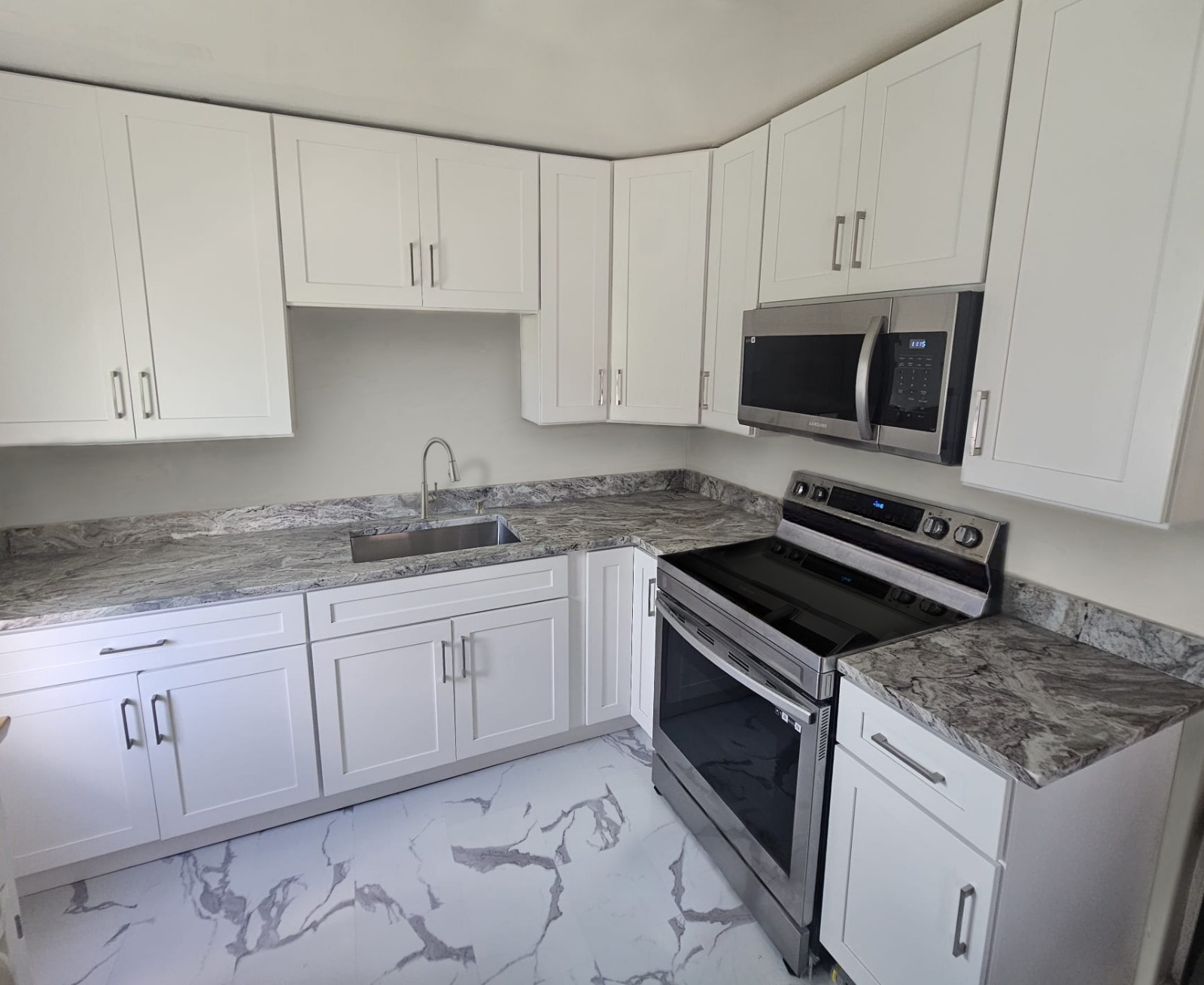Before
Poor and inefficient work flow. Cabinets did not match the sizes of the appliances, and almost no prep space on the counters.
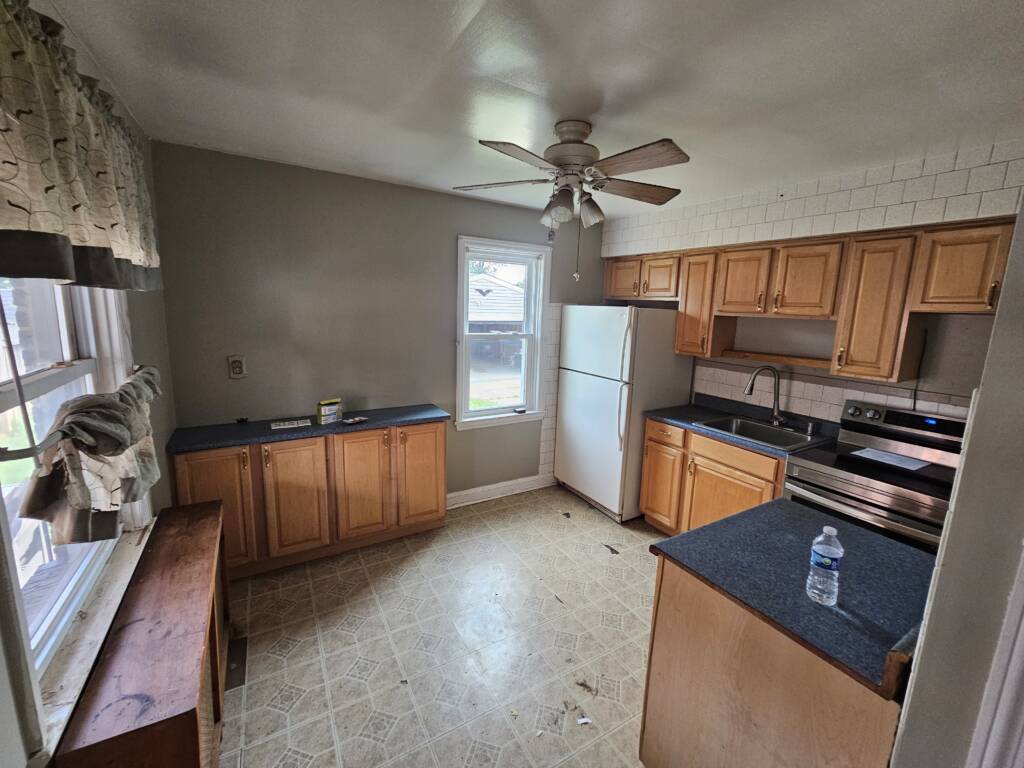
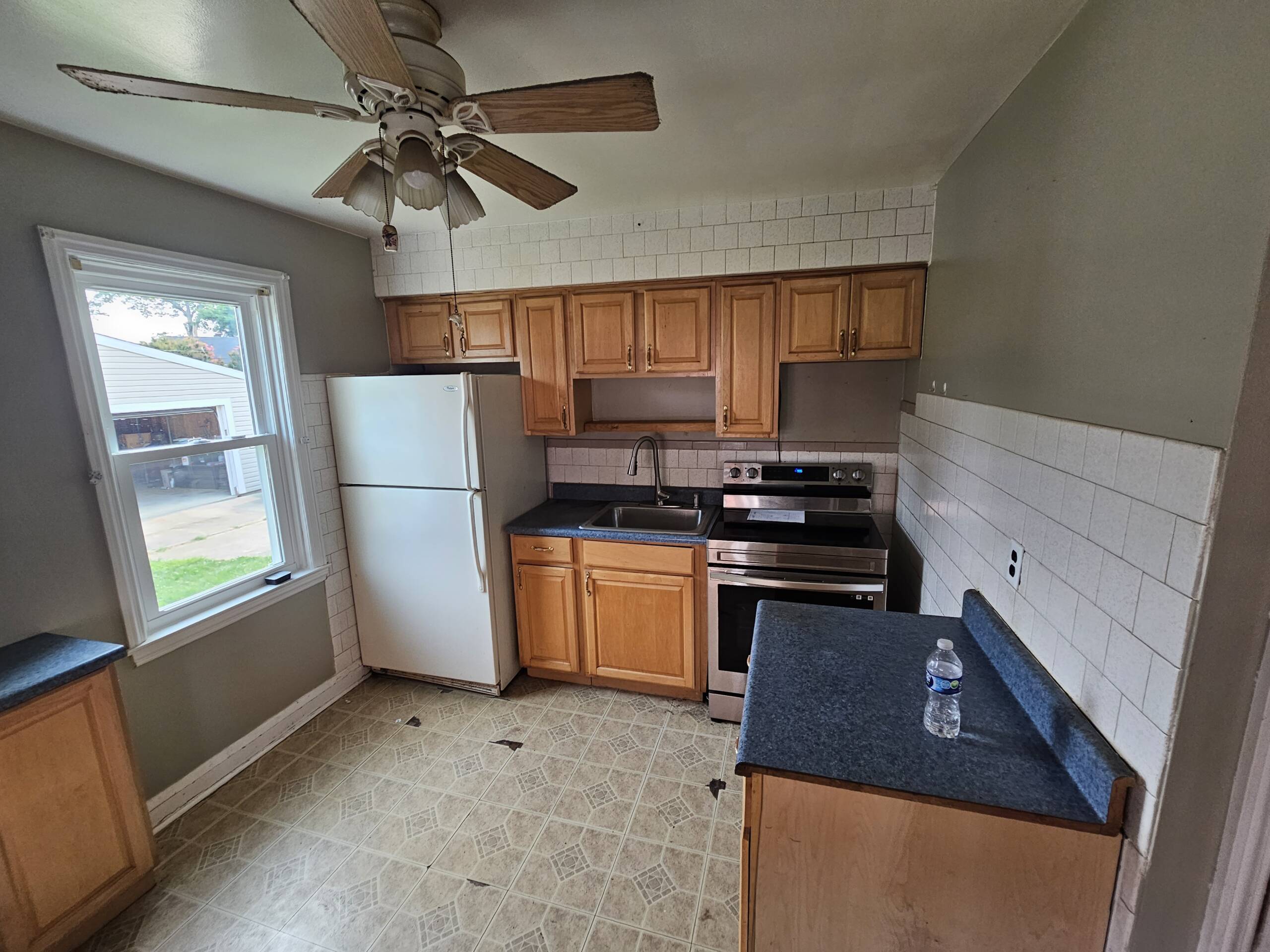
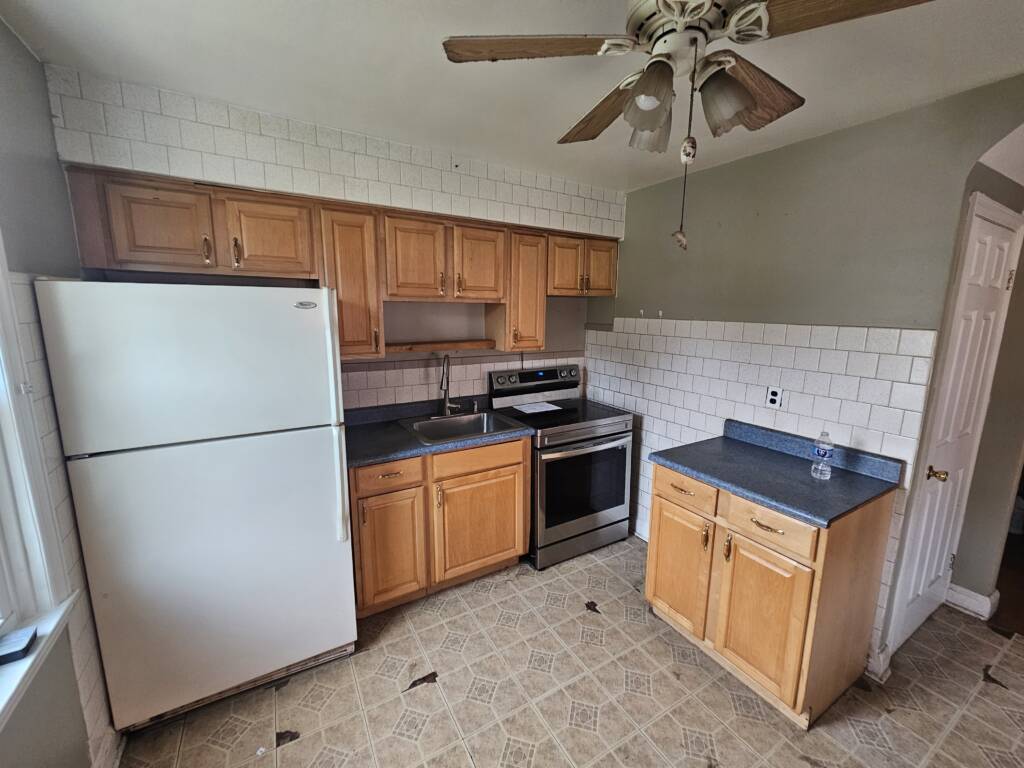
Layout Improvement
Counter work surface increased from about 7.5 sf to 18.75 sf
The counter work surface increased from approximately 7 square feet over 18 square feet, creating not just more space, but better space.
By repositioning the refrigerator to the left of the window, we improved the flow and significantly expanded the usable area on both sides of the sink. A lazy Susan and a carefully planned stove relocation further optimized the layout, making the work zones around the stove more efficient and accessible.

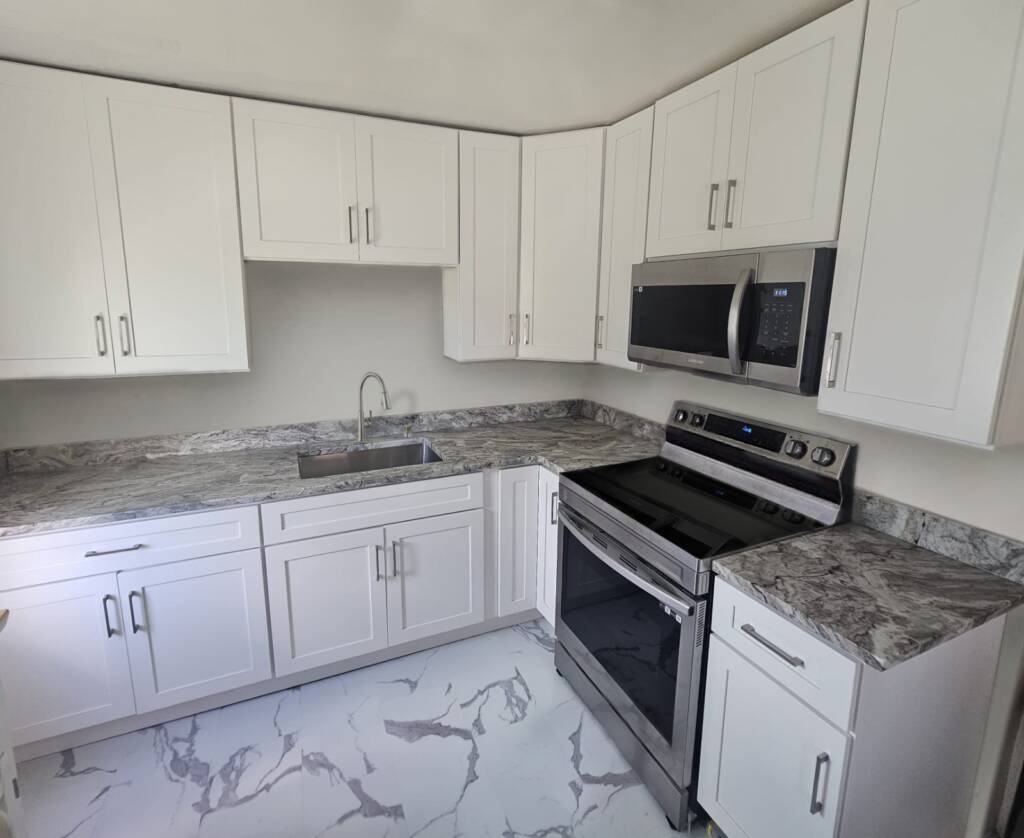
The Completed Kitchen!
Bulkhead removal. New 42″ tall white shakers with Fantasy Brown counters. Not to mention, the redesign also brought a noticeable increase in cabinet storage, adding both convenience and functionality.





